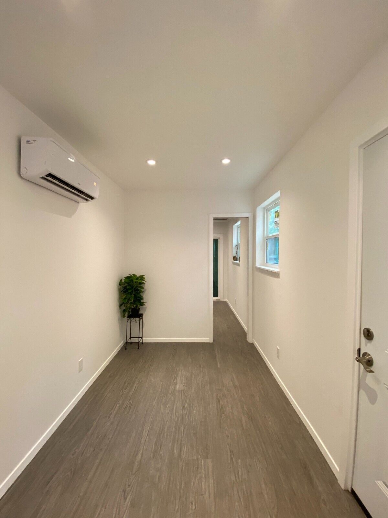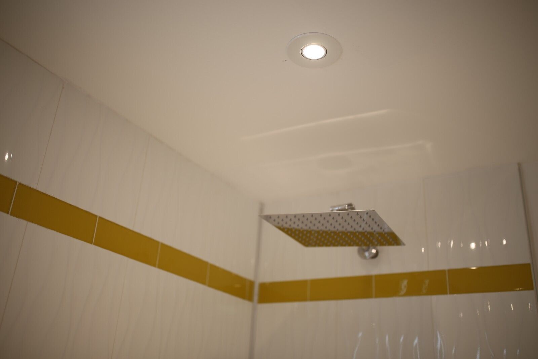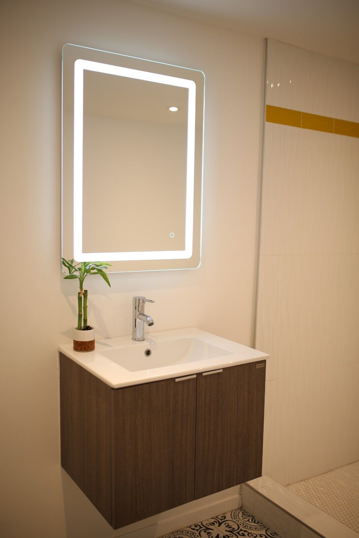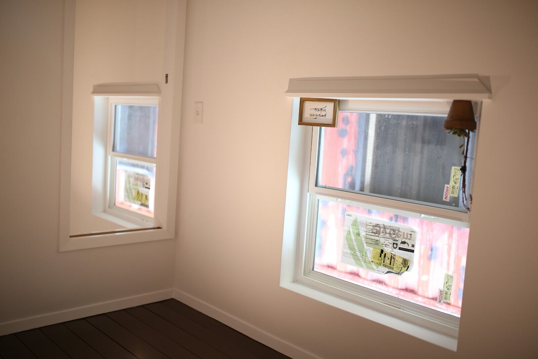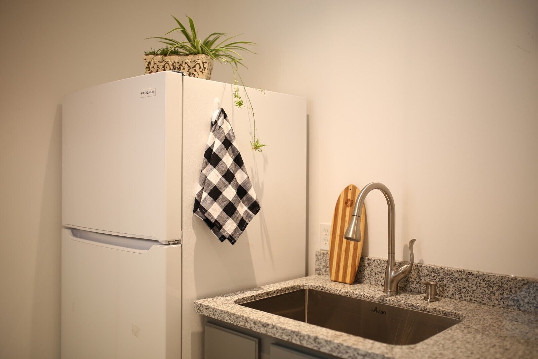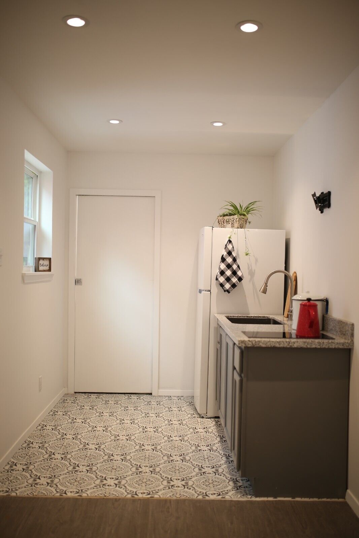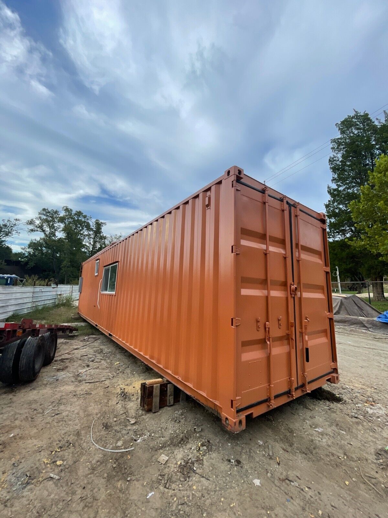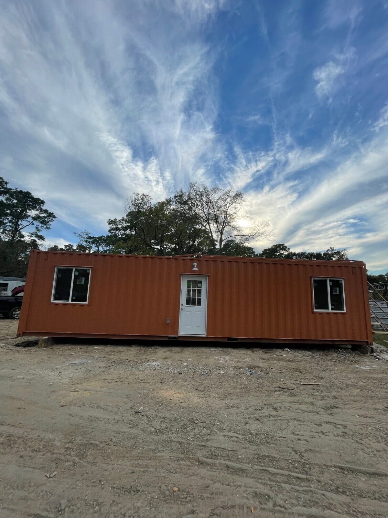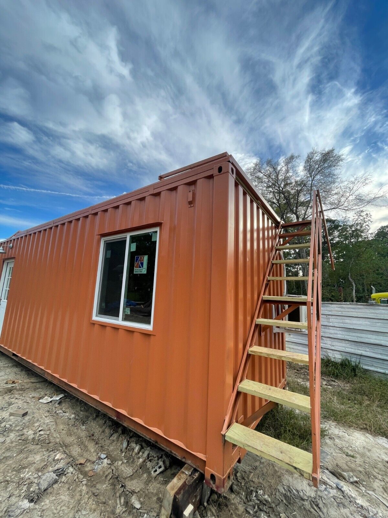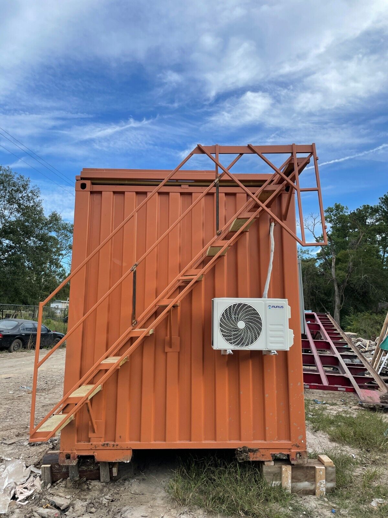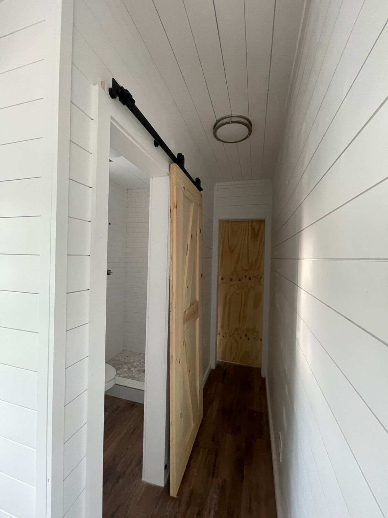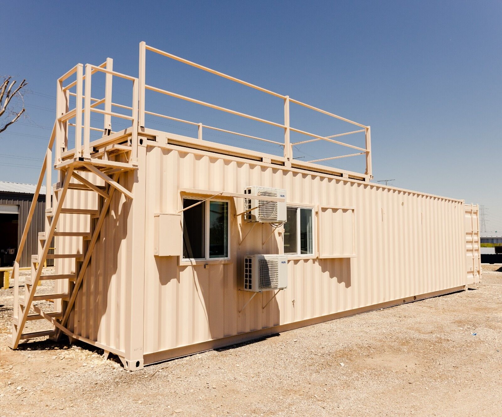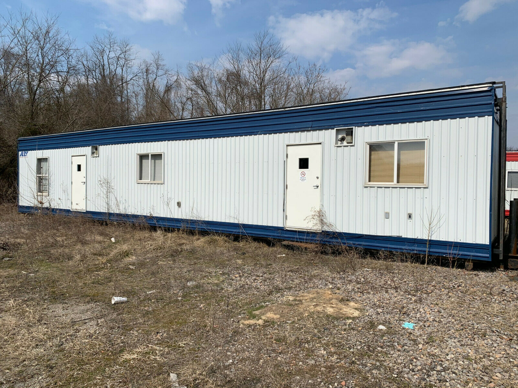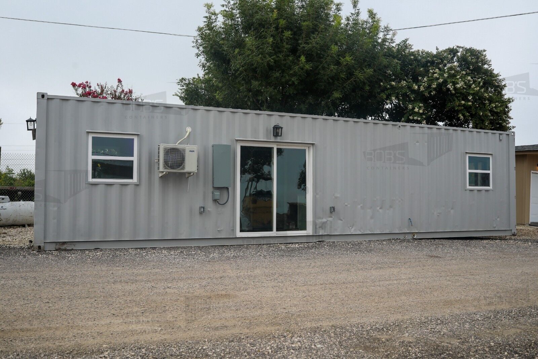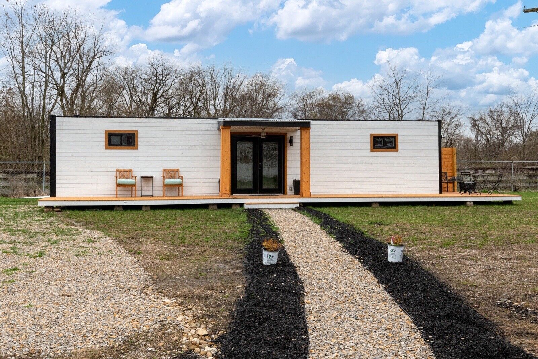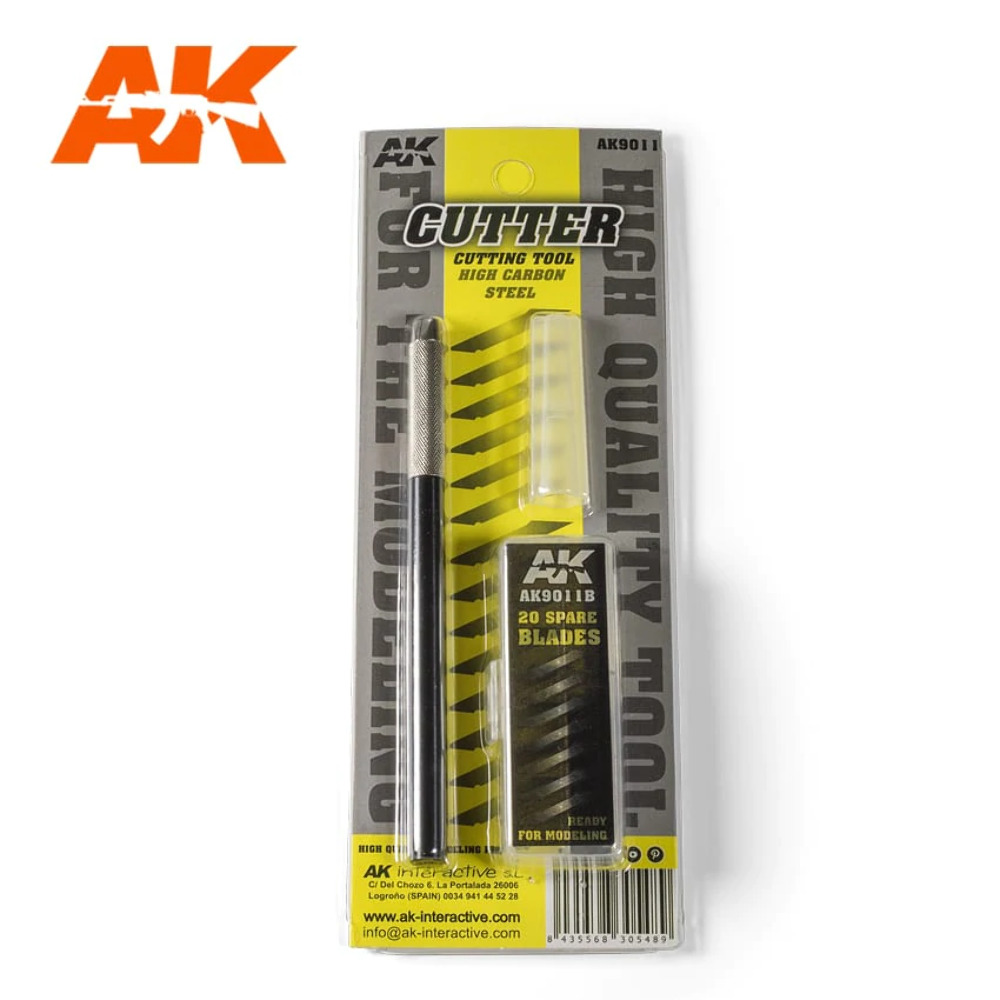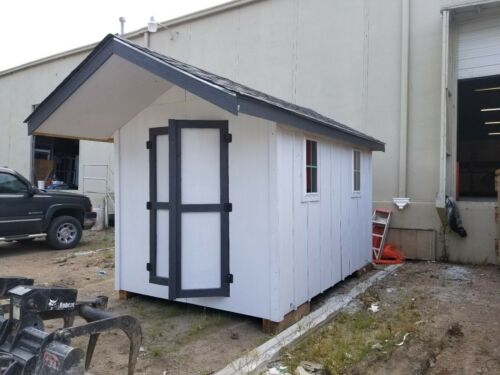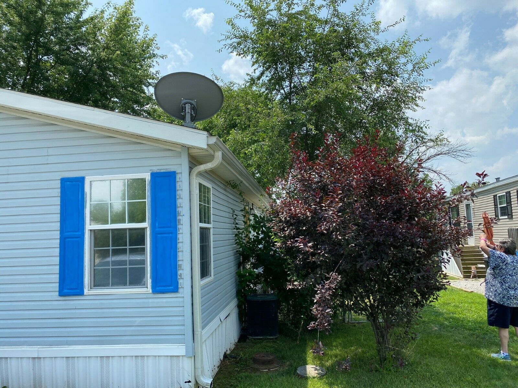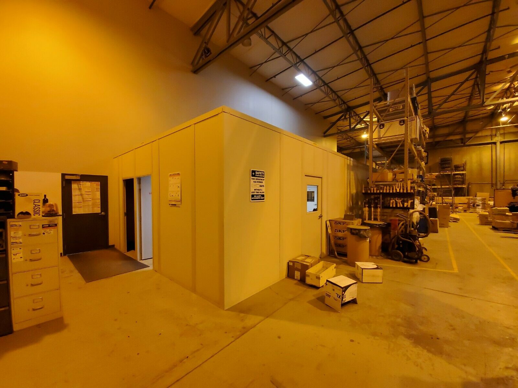-40%
40 ft Container Home - "The Bluegrass"
$ 33091.34
- Description
- Size Guide
Description
DIMENSIONSExterior – 40 ft (L) x 8 ft (W) x 9 ft 6 in (H) NEW HC Container
Bedroom – 10 ft (L) x 7 ft (W) x 8 ft 10 in (H)
Kitchen / Living Room – 22 ft 3 ¼ in (L) x 7 ft (W) x 8 ft 10 in (H)
Bathroom – 4 ft 2 in (L) x 7 ft (W) x 8 ft 10 in (H)
Hallway – 2 ft 4 in (W)
FRAMING & WALLS
40 ft x 8 ft x 9.5 ft NEW HC Container
2 in x 4 in wood studs on 16 in centers
Drywall, Orange Peel Texture
INSULATION
Closed cell spray foam
Ceiling – 3 in R21
Walls – 2 in R13
Floor – 1 in R7
These can be modified according to your climate or needs.
ELECTRICAL & LIGHTS
Qty 1 – 200amp 12 Slot Panel Breaker Box (Outdoor Exterior Mount)
Qty 4 – 110v Duplex Outlets (Living Area)
Qty 4 – 110v Duplex Outlets (Bedroom Area)
Qty 2 – 110v GFCI Duplex (Kitchen Counter)
Qty 1 – 110v Duplex Outlet dedicated on a 20amp breaker for a refrigerator
Qty 1 – 200v Duplex Outlet dedicated on a 30amp breaker for electric stovetop
Qty 1 – 110v GFCI Duplex (Restroom)
Qty 1 – 110v GFCI Exterior Outlet
Qty 4 – 13 in Brushed Nickel Low Profile Lights (3 Living/Kitchen Area, 1 Bedroom)
Qty 1 – Gray Outdoor Flood Exterior Light
FLOORING
Lifeproof Vinyl Flooring Options: Seasoned wood, Ashland, and Heirloom Pine
Vapor Barrier installed underneath floor
WINDOWS/DOORS
All Windows – Low-e Protection Glass, White Vinyl 3 in frame depth , Double Pane, Sealed with Argon Glass
Qty 2 – 6 ft x 3 ft Horizontal Slider Windows (1 Kitchen, 1 Bedroom)
Qty 1 – 2 ft x 2 ft Horizontal Slider Window (Bathroom)
Qty 1 – 72 in x 80 in Sliding Glass Door
Qty 2 – 24 in x 80 in Pocket Doors (1 Bedroom, 1 Bathroom)
3/4 BATHROOM
Qty 1 – 3 ft x 3 ft, Wall Surround Shower Stall
Qty 1 – 1.5 ft Vanity Sink with Faucet
Qty 1 – Standard Toilet 1.6 Gallons
Qty 1 – Vent Fan with Light
LIVING AREA WITH KITCHENETTE
Qty 1 – 6 ft Shaker Kitchen Base Cabinets with Sealed Butcher Block Countertops (Hardware Not Included)
Qty 1 – 18 in (L) x 18 in (W) x 18 in (H) Single Bay Sink w/ Faucet
Qty 1 – Drop-in Two Burner Electric Radiant Stove Top
MEP
HVAC – AUX One-ton Ductless Mini-Split Air Conditioner and Heat (12,000 BTU)
Water in – .5 in RV hose spigot for water is installed on the rear. 1/2 PEX plumbing
Greywater – 1.5 in PVC “stub-out” to be connected to the city sewer or RV hookup
Blackwater – 3 in PVC “stub-out” to be connected to the city sewer or RV hookup.
Water heater – 13 kW Self-Modulating Rheem Tankless Water heater 2.54 GPM installed under the kitchen cabinets. All PEX plumbing is insulated.
EXTERIOR
Oil Based Enamel Paint
Custom color, choose your color at https://www.behr.com/consumer/
Remove Rust Spots (Used Container Only)
Primer Applied
UPGRADES AVAILABLE
Rooftop Decking (20 or 40 ft)
Off-grid Water
Cabin Cladding Finish Options: (Natural, Cedar or Dark)
Shiplap (White, Rustic or Grey)
Hardwood Flooring
Premium Interior and Exterior Light Fixtures
Premium Doors and Windows
Tile Shower
Kitchen Counter Tile Backsplash
Barn Doors
Lofts
Custom Upgrades Available Upon Request

