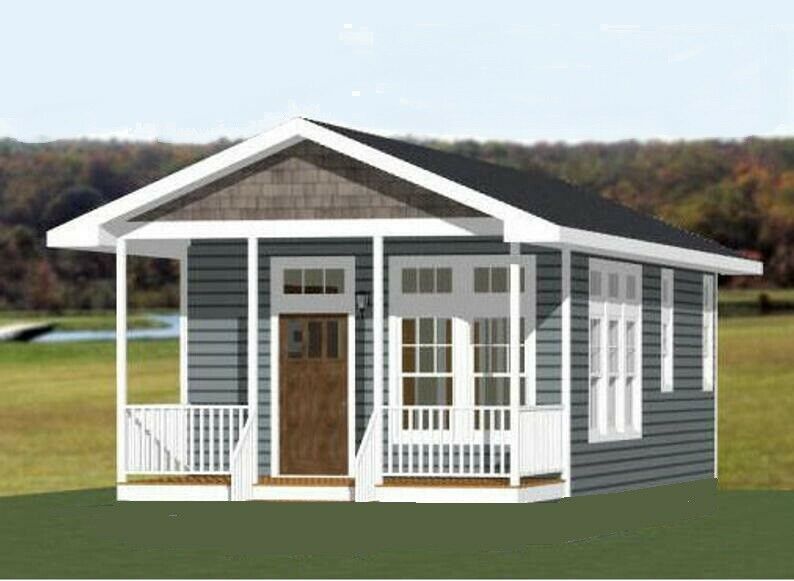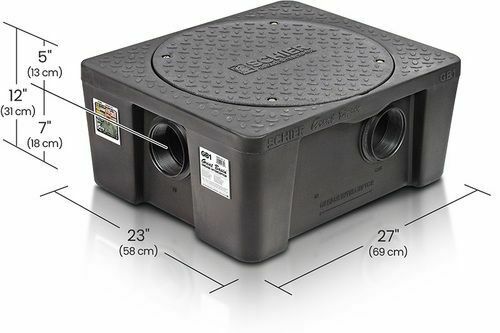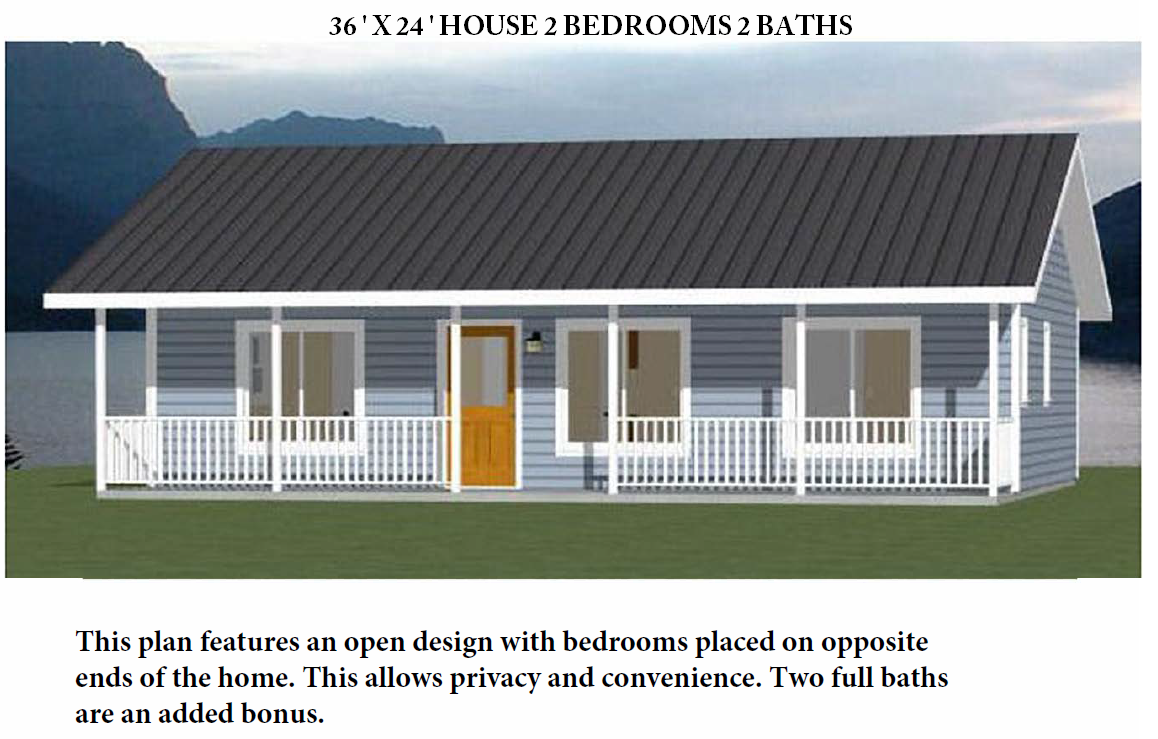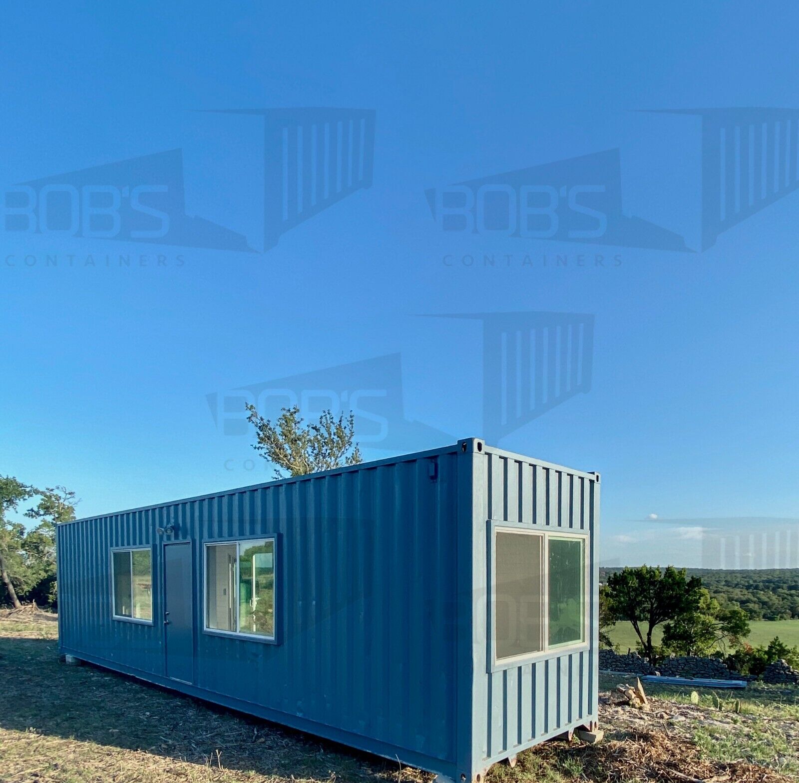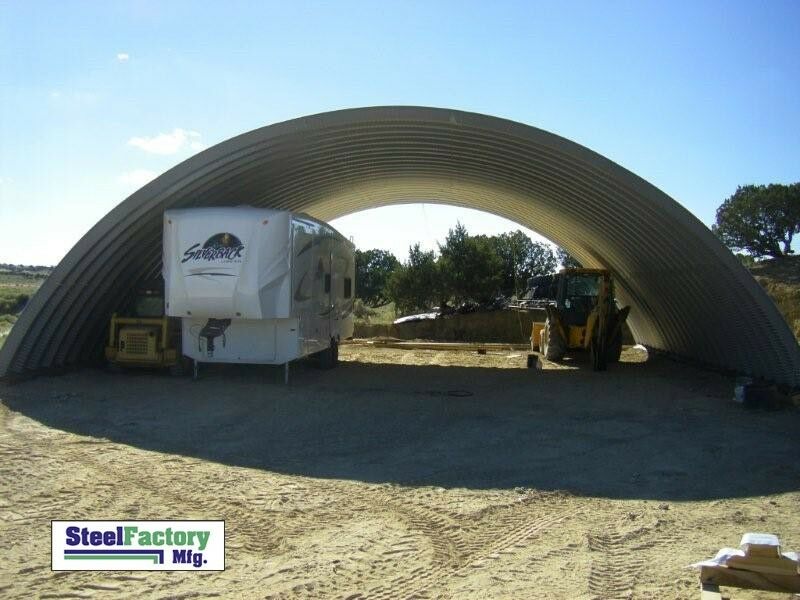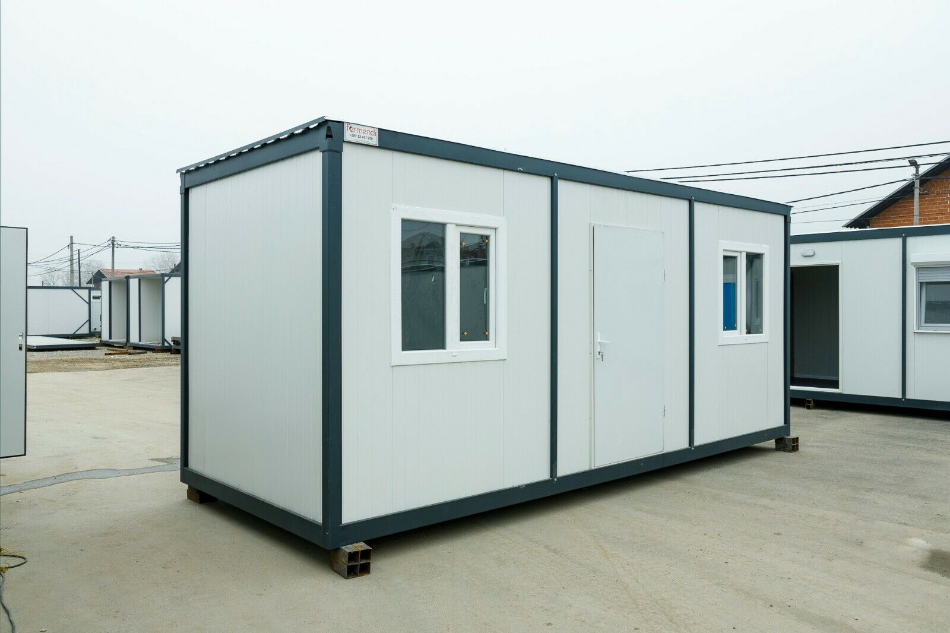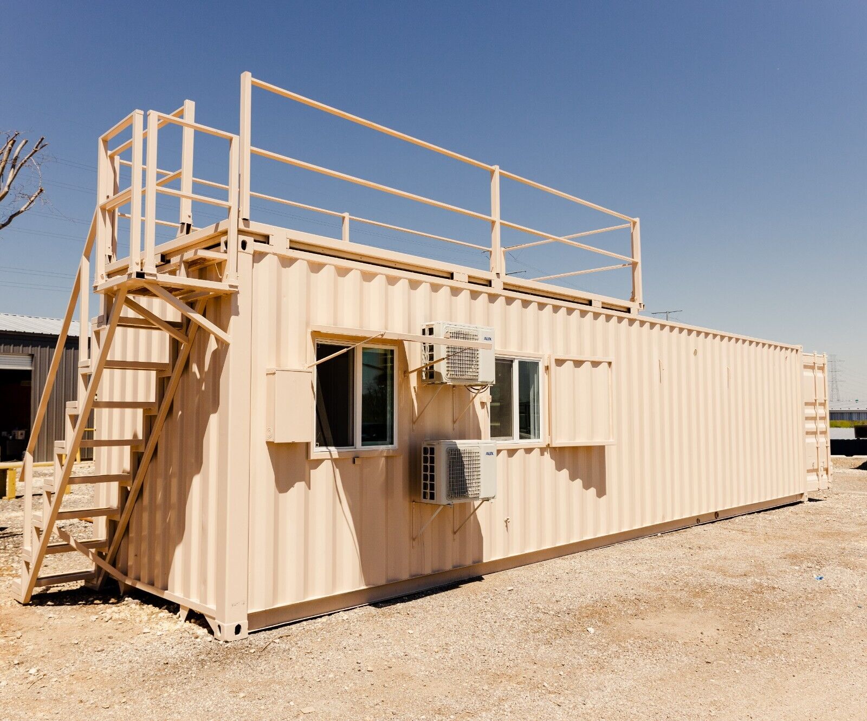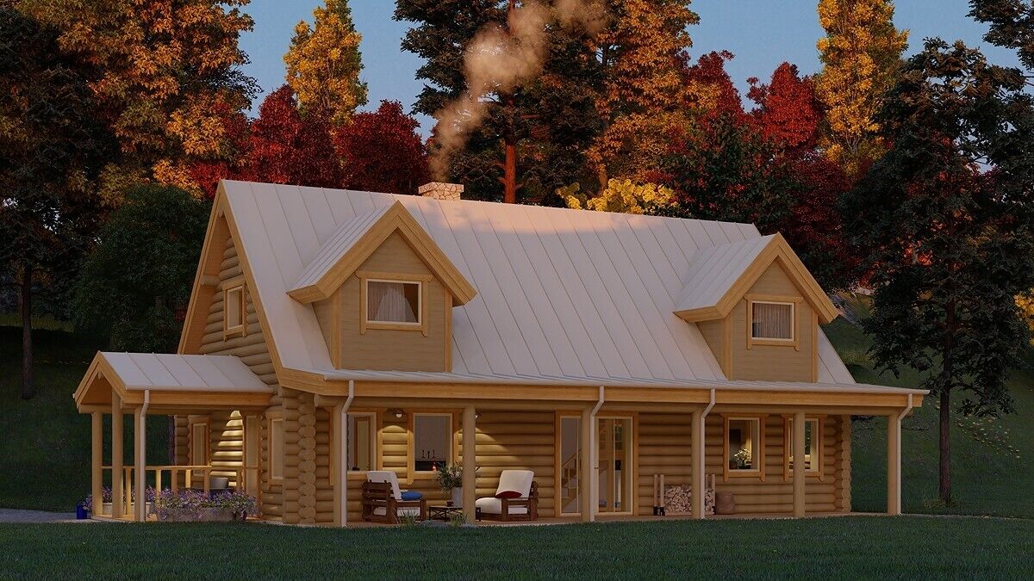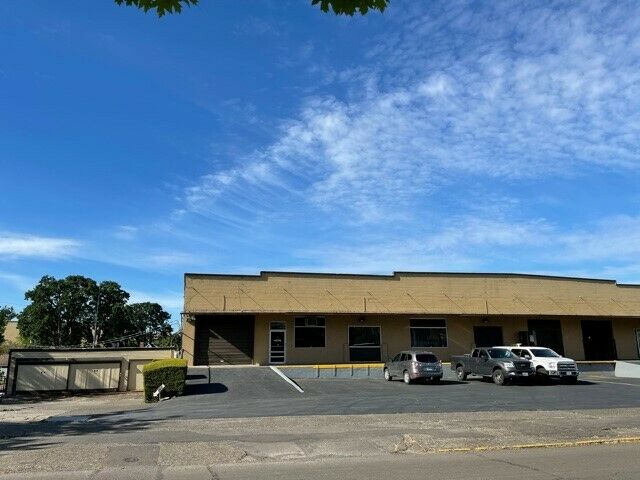-40%
STEEL FRAMING COTTAGE DIY BUILDING KIT - ONE BEDROOM 512 SQ/FT
$ 10507.2
- Description
- Size Guide
Description
·Structurally pre-engineered to meet local snow & wind loads requirements in most areas
(170 mph wind load
). This
framing kit is precut easy- to-handle components reducing assembly time and offering strength against earthquakes,
hurricanes and non-combustion fire free versus regular wood construction. All parts are made exactly to easy assembly and
can be erected by 2-3 people in 3 days allowing saving time and money. No wood framing and labor involved is needed.
1 - Cost effective
While timber is a cheaper building material than steel, our steel framing kits are lighter and easier to assemble.
2 - Stronger & Straighter
Will give your home a straighter finish, especially along roof lines, ceilings and walls, which, when built from timber, can visibly flex and warp over time. Steel provides stronger foundations preventing your home from sloping and sinking over time. Steel also resists damage from hurricanes and
earthquakes
3 - Fire Resistant
Timber framed homes are vulnerable to fire, as we have seen with the various tragedies that have occurred across California. Steel is non-combustible, and will not bend or warp in fire. Steel framing can mean the difference between fixing your home or rebuilding it entirely.
4 - Termite proof
Termites are known as the ‘silent destroyer’, usually undetected, eating away at the depths of your home, until it’s too late. While treated timber can be termite resistant, treatment usually only lasts for about 25 years Steel framing provides a lifetime guarantee against termites destroying your home, without the added chemicals and toxins.
5 - Sustainable
Steel is 100% recyclable and therefore benefits the environment.
·
Steel-framed buildings lower the impact on municipal fire services
·
Steel-framed buildings tend to cost less to insure
·
Made by galvanized high quality American steel 2” x 3” tubing system with triple coat protection.
·
Option of framing only with 3 " fiberglass insulation ( $ 12,900 ) or with exterior walls and roof 29 gauge galvalume in different colors ( $ 19,900 )
·
No labor or any other material like interior walls, plumbing, electrical, kitchen and bathroom fixtures are included.
·
All building permits and related fees are buyer’s responsibility plus concrete, erection interior finishing, roof insulation, and covering, plumbing, HVAC, electrical.
·
Payment:
50 % deposit, balance before shipping.
Options: paypal, paypal credit finance, wire transfer and personal certified check.
·
Shipping Time:
60 days in a well shop packed kit to accessible building side by a tractor trailer ( Shipping cost varies to different locations )
·
Complete kit price
includes
:
Windows & Exterior door.
Complete steel tubing structure with all fasteners and anchor bolts to attach to the foundation , base and corner trim and closure strips
attachments
, 3 " fiberglass insulation & walls and roof fire proof 29 gauge metal Galvalume in selected color
·
Certified engineering construction documents provided to meet city or county IBC in the 48 US states.
·
For more information please contact us at
[email protected]
·
PRIOR TO ORDER:
·
Building construction experience is required to assemble this building package
·
Check with your local building official or Code Enforcement Office to obtain necessary permits and review possible site zoning, foundation and building requirements.
* We offer shell, roof & siding installation services in the state of Colorado. Quotation upon request.
For potential homeowners looking to save money, building this
home
costs
about
/ per square foot. ( $ 28.000 / .000)
